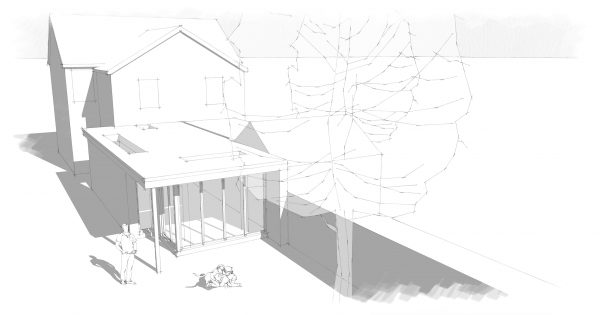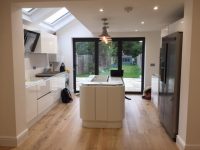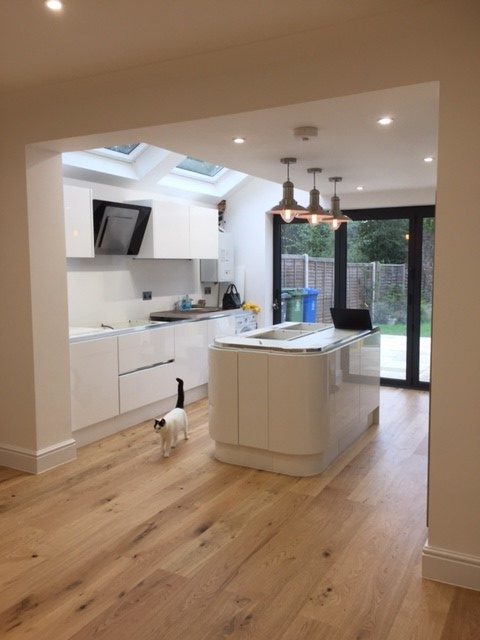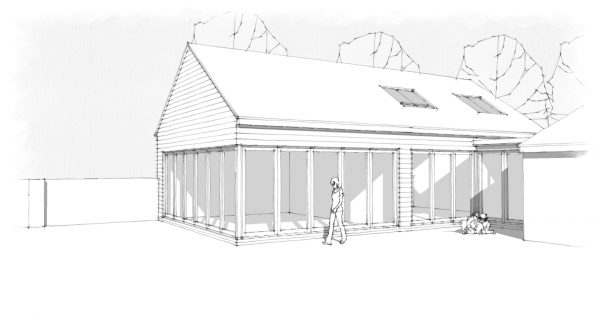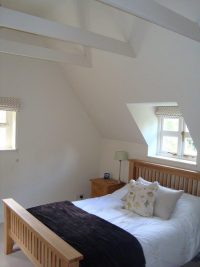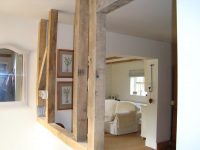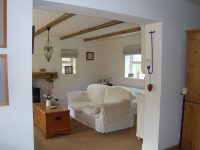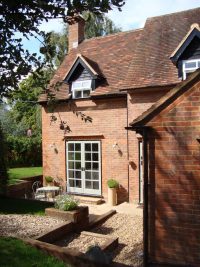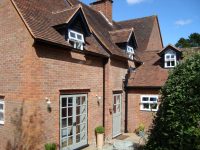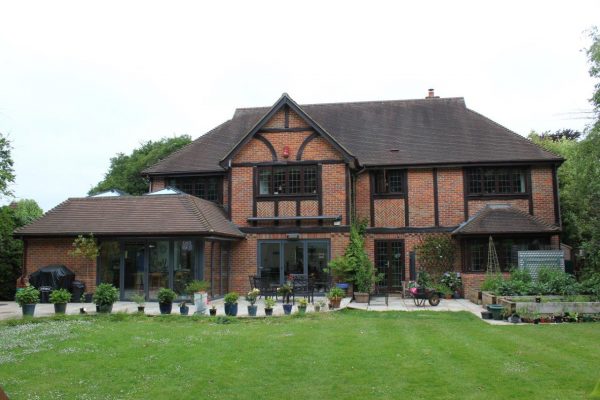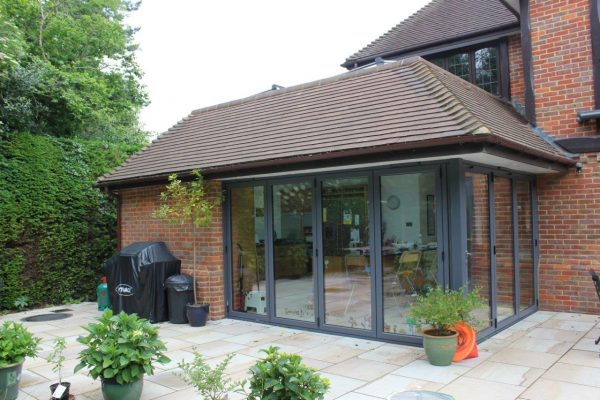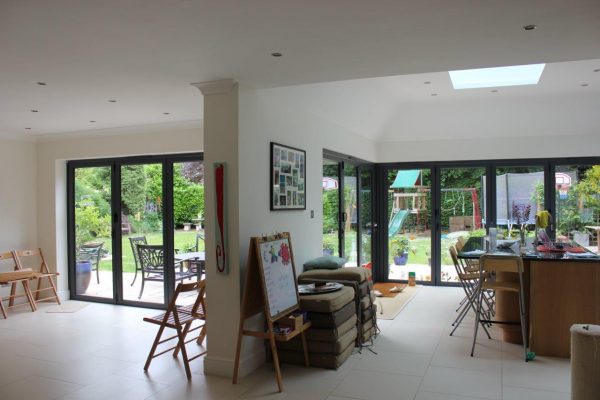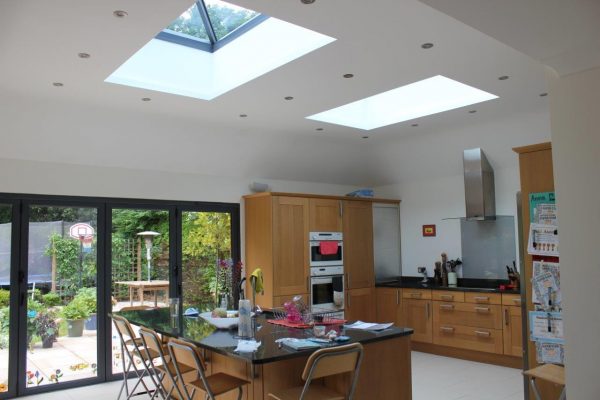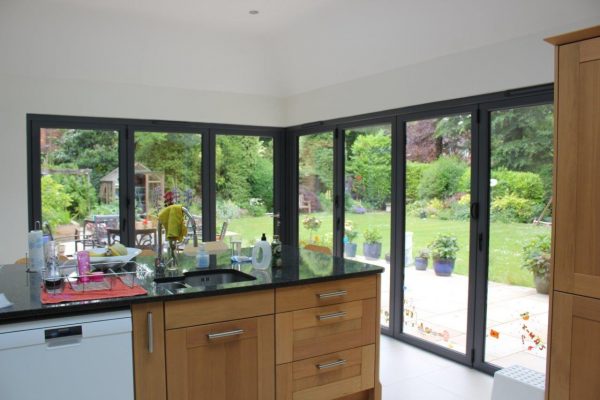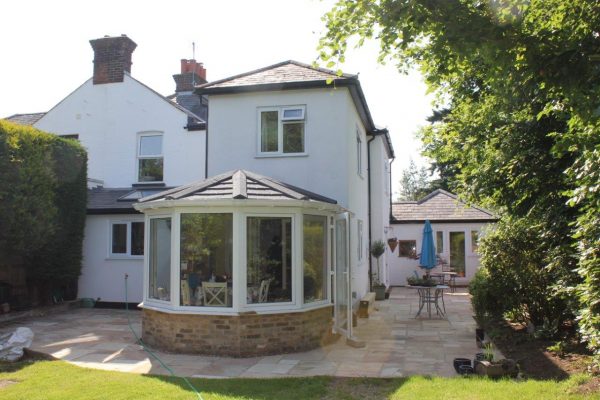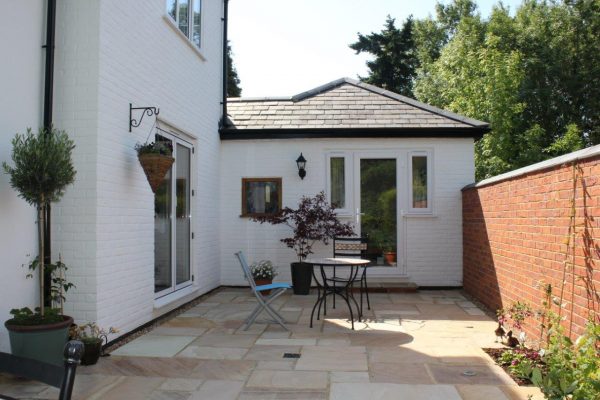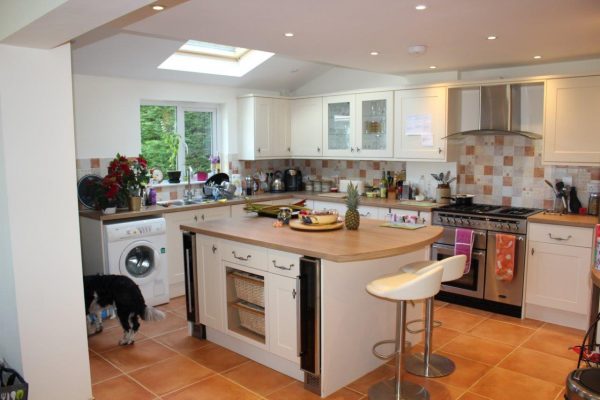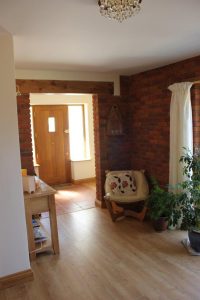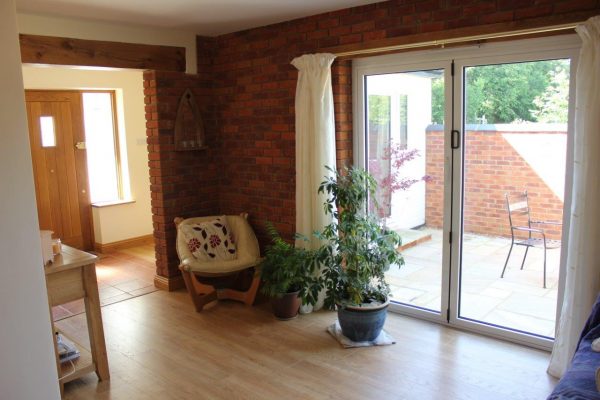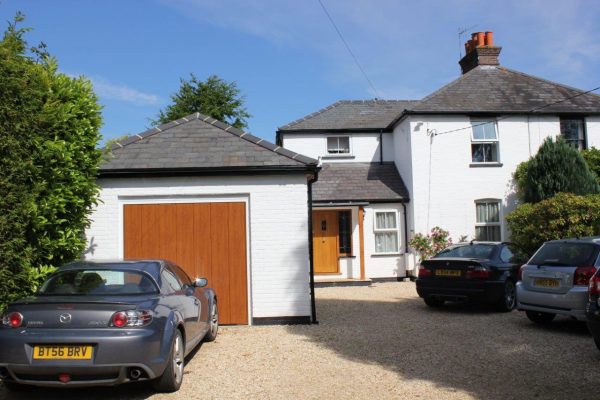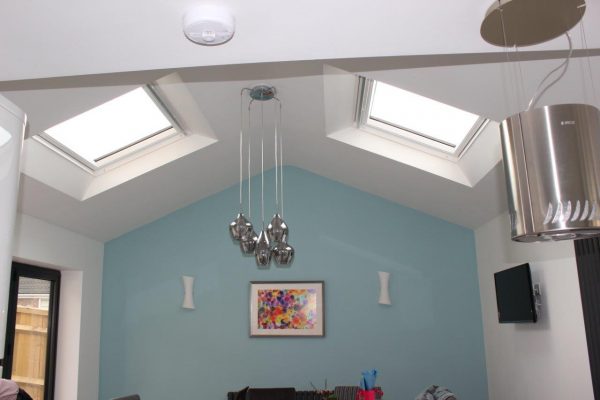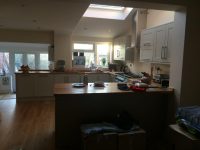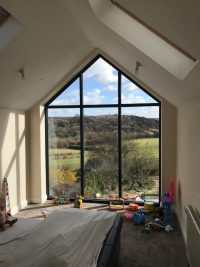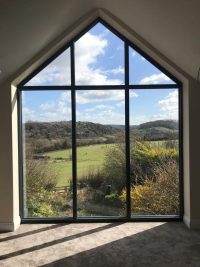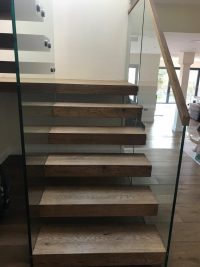
Extension Projects
Large contemporary extension within a beautiful setting – Turville
Originally designed by an eminent architect in the 1950’s, but poorly executed when built the house had remained untouched for a number of decades and was in a dilapidated state up until 2013. Whilst an Associate at Brocklehurst Architects, Sarah worked on a small extension and renovation design to improve the appearance and thermal efficiency of the house.
Wolstenholme Ltd Architects were then approached by the clients in 2016 to design a large extension sympathetic to the original design, to turn the relatively small house into a large family home.
New extension to introduce light and space – Princes Risborough
An old conservatory, unusable for the majority of the year, was demolished in order to make way for a modern light-filled new extension to the rear of this house. Together with some internal alterations, the extension transformed how the internal areas of the house were used. Large areas of glazing in the walls and roof create a contemporary appearance to the extension, and provides a connection with the large rear garden.
Major facelift to transform a dated chalet bungalow – Beaconsfield
Our brief was to update the appearance of the front elevation of this house to make it appear more like a 2-storey house, and to create more visual interest. A front extension was used to add additional accommodation internally and to transform the front elevation, using a traditional style of architecture to respect the setting of the dwelling.
New extension to create a large family home, with a facelift to the existing 1950’s house to create a contemporary appearance – Thame
Our clients wished to extend their house to accommodate their young family, and to improve the external appearance of the house. A 2-storey side extension and single storey rear extension provided the additional accommodation required, and by rendering the external walls and using dark grey window frames, the appearance of the house was updated to a contemporary aesthetic.
Extensions and alterations to remodel the space and update the appearance of an existing chalet bungalow – Beaconsfield
The existing house had been poorly extended/configured in the past, and our brief was to remodel it to create a modern family house, and to improve the external appearance of it. Whilst the amount of extension work was quite minimal, some key changes to the internal layout, including moving the staircase, allowed the layout to be vastly improved.
Internal alterations and an external facelift
This house had been extended numerous times in the past, creating an incoherent internal layout and a disjointed external appearance. Internal alterations allowed the layout to be improved, and the external appearance was vastly improved through some small extension/roof works, creating a contemporary family home.


